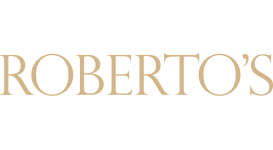Design Strategy
Classico!
Classico!
Classico!
Design Strategy
No one masters the blending of style and natural ease like the Italians. In an authentic Milanese ristorante (c. 1950) one would feel perfectly at-home and comfortable while still experiencing the unmistakable “specialness” and sense of celebration of dining amidst friends, fashionable neighbors—and perhaps a star-chasing paparazzo or two. This easy elegance is achieved within Roberto’s by establishing a clear décor and aesthetic… vintage photographs are combined with fashionable gold and white colors, underpinned with modern classic typography for signage and menus. The resulting house style is simultaneously credible and upscale.
Natural basic Italian materials, with rich palissander wood as the dominant element, stylish furniture and Italian lighting features, make Roberto’s rich but not overwhelming. Elegant but not formal. Walkways are bathed in marble while seating areas are carpeted for intimacy and noise-reduction. A fireplace provides most guests with a warmth-inducing centerpiece.
Design Elements
Design Elements
-


Materials
Materials


Lighting
Lighting


Tables & Chairs
Tables & Chairs
Music
La Tempo Guisto!
La Tempo Guisto!
La Tempo Guisto!
Music
No one understands the power of music like the Italians, whether it’s the composers of the world’s most celebrated operas or the interpreters of America’s native jazz ballads. At Roberto’s, the hand-picked playlists are designed—in content, tempo, and sound level—to provide the optimal accompaniment to our dining and drinking experiences. Conversations flow easily over relaxing rhythms and melodies, delivered by a top-notch sound system in Dolby Surround quality. Two genres characterize the inspired soundscape:
ITALIAN FAVORITES
comprised of iconic artists such as Pino Daniele, Paolo Concato, Vasco Rossi, Laura Pausini, Paolo Conte, Eros Ramazotti, Andrea Bocelli, and Zucchero
JAZZ CLASSICS
Encompassing a range of performers interpreting the American Songbook in classic and contemporary ways. Artists include: Diana Krall, Madeleine Peyroux, Corinne Bailey Rae, Nancy Wilson, Lizz Wright, and Diane Reeves — along with small instrumental combos.
Floor Plans
Design & Construction
Design & Construction
Floor Plan
Introduction
The floor plan of the restaurant is important to the zoning. Walkways are clearly marked in marble and seating is either in carpeted areas or on a wooden floor. A centrally located fireplace allows guests to enjoy the view of the flames and provides a focal point in the main dining areas. The service bar and wine cabinet separate the room into two main sections. It is recommended to have a flexible room adjacent to the main dining area for breakfast and group business.

Key Elements

Key Element
Table Plan
Even though the room appears to be symmetrical, the plan allows for a variety of seating arrangements. Two long benches act as dividers of the main section of the room. Rows of round and square tables are placed on either side of these benches creating an element of privacy for guests. For those guests seeking more privacy, the concept includes booths that are positioned around the edge of the restaurant.

Key Element
The Entrance
The entrance is Romanesque and is designed with polished black and white large tiles and vintage chaise longue. Book cases with books written on Italian design and cooking set the tone for a night out. The external entrance and the internal access for guests have been conveniently designed to join at a central reception area for all guests.

Key Element
Open Kitchen
The abundance and colors of the ingredients create an intentional decór when displayed in view of the restaurant. For this purpose, two display cabinets have been positioned in the back of the kitchen where fruits, vegetables, as well as meats are displayed. Fresh meats are chopped off the bone to serve a perfect Bistecca Fiorentina. Located in the center of the open kitchen is the pizza oven where the signature Focaccia is continually baked. The function area and the breakfast service hot buffet are included in the open kitchen layout.

Key Elements
Service Bar
The service bar is an integral part of the Roberto’s concept because it is a characteristic element in Italian restaurants in general and allows for prompt beverage service. The central service bar acts as a dividing element for the dining zones separating the small section for low demands and the high section for normal business.

Key Element
Wine Display
The wine display is located at the back of the service bar. Unlike many display variations, this wine cabinet is made of palissander wood and mirrored glass. Wines are stored in different temperature zones for sparking wines, white wines, complex white wines and red wines. The glass panels are mirrored — during à la carte service, the lights inside the cabinet are lit up to highlight the wines. The inside lighting system is switched off during breakfast service, turning the panels into mirrors, blocking the view of the wines on display.

Key Elements
Breakfast Buffet
Roberto’s will either operate as a second specialty restaurant, or as the single restaurant in the hotel. It is important to protect the Italian identity by concealing all evidence of breakfast buffets and set-ups when Roberto’s is the sole-restaurant in the hotel. In Amsterdam, the cold and warm buffet is completely concealed behind a paneled wall. This wall is incorporated in the design and when the buffet is not in use, the wall is very much part of the decór.

Key Element
Wall Décor
Wall decoration consists exclusively of black and white photography framed in black wooden frames. The atmosphere in these photographs is to align with the design vision and the graphic identity to maintain the look & feel of the fifties.












